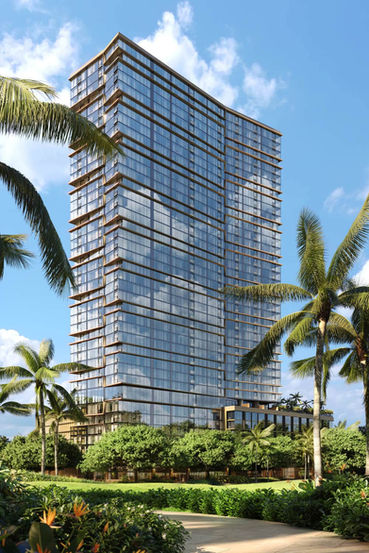
Kō'ula是一個混合用途的高層社區,代表了霍華德·休斯公司(Howard Hughes Corporation)對Kaka'ako復興的承諾的下一個里程碑。它將位於沃德娛樂中心和中央廣場之間的Auahi街上-未來的公共聚會場所和沃德村附近的中心地帶。
預售目前正在進行中。隨著項目的進行,請聯繫Jack Tyrrell and Company了解更多詳細信息!
所有照片和內容均由Howard Hughes Corporation提供
仔細考慮了Kō'ula的位置和方向,以保留mauka-to-makai的景觀,並與Ward Village中生活的景觀和步行社區融為一體。
在認識到其環境和歷史的文化意義時,庫烏拉提供了一個基礎,讓那些選擇它作為家園的人可以感到自豪和安慰,因為他們知道自己居住在植根於文化中的地方,尊重和尊重過去,並做出了貢獻沃德村的成長和未來。
由ESTEEMED ARCHITECTURE FIRM設計,
工作室剛
565個住宅單位,包括單室公寓,一居室,兩居室和三居室單元。
58,300平方英尺的餐飲和零售
11,000平方英尺的地面開放空間
休閒區58,496平方英尺
預計完成時間:2022年
*All photos and renderings on this page are provided courtesy of The Howard Hughes Corporation
RESIDENCE FEATURES
Residence Features
-
Open kitchen, living and dining areas
-
Tower residences feature approximate 8’-8” clear ceiling heights
-
Oak wood flooring
-
Privatized, residence-specific air-conditioning system
-
Juliet balconies in living room
-
If you elect this upgrade, a built-in desk and shelving unit can maximize your space and encourage flexible living. The dedicated area inspires creativity and productivity for school and work, and serves as the perfect place to display books and collectibles.
Kitchen Features
-
Light and dark color palette offerings
-
Sub-Zero refrigerators and freezers
-
Miele electric cooktops, ovens, microwaves, and dishwashers
-
Studio Becker wood and ribbed matte lacquer cabinets
-
Quartz countertops and backsplashes
-
Single-basin, extra deep, stainless steel sinks
-
Grohe kitchen faucets
Master Bathroom Features
-
Light and dark color palette offerings
-
Five-fixture master baths in most residences
-
Studio Becker ribbed wood cabinets
-
Double vanities with undermount sinks and quartz countertops
-
Grohe plumbing fixtures
-
Porcelain tile flooring
-
Marble stone accent walls
-
Custom mirrored medicine cabinet
-
Integrated vanity and floor lighting
便利設施

維多利亞廣場將與維多利亞沃德公園空間無縫整合,並包含約15,590平方英尺的地面開放空間和64,105平方英尺的休閒區,其中包括約48,055平方英尺的室外空間和約16,050平方英尺的內部空間。
維多利亞廣場的便利設施將獨特地分佈在2個便利設施平台上,分別位於5樓的Sunset Lanai和Sunrise Lanai,Diamond Head側的Sunrise Lanai側重於健康和保健,設有健身設施,小型游泳池,以及適合團體鍛煉的寬敞草坪和聚會場所。面向'伊娃(Ewa)並俯瞰公園的日落拉奈(Sunset Lanai)專注於聚會,休閒和娛樂,提供多種用餐設施,精美的草坪,休閒游泳池以及與港口和日落美景的強烈視覺聯繫。
在這兩個樓層上,預期的便利設施將包括大堂和24小時接待台,3個游泳池,健身設施,燒烤小屋,聚會和娛樂場所,棕櫚花園,勞哈拉泳池房,葡萄酒室和私人儲物櫃,劇院,廚師桌和廚房,私人餐廳,健身中心,男女式水療中心,3間套房,可使用海灘,等等!
FLOOR PLAN





鄰里

沃德村附近
沃德村(Ward Village)被《建築文摘》(Architectural Digest)評為“最佳規劃社區”,為居民和遊客提供精心設計和精心設計的鄰里社區的所有魅力和奢華。
從美食到休閒餐飲,從社區藝術到公園瑜伽,從農貿市場到夏威夷的旗艦全食市場,這絕對是一種更好的生活方式。
























